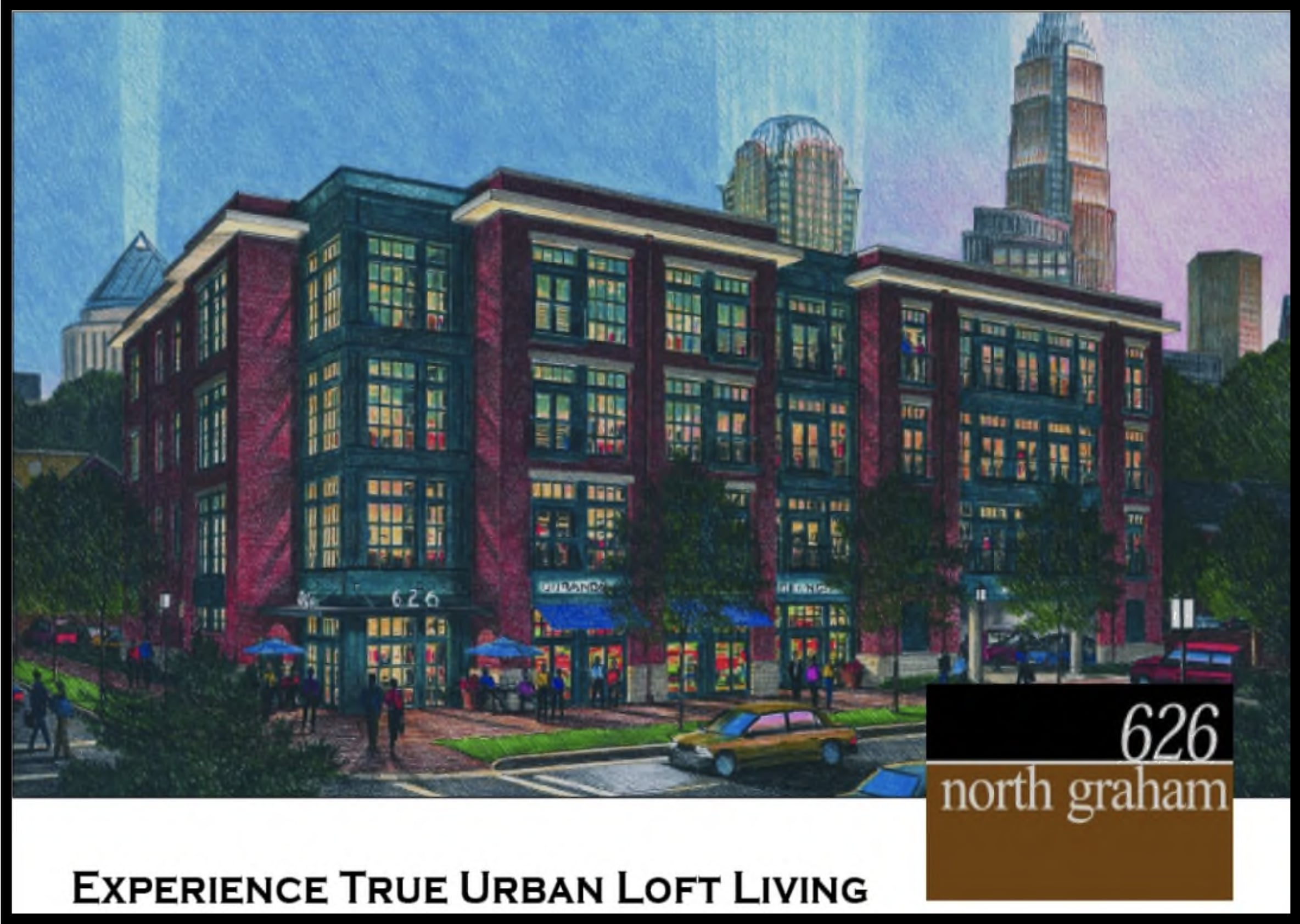626 Graham Street
Project Location: Charlotte, NC
Completion Date: 2003
Distributor: Charlotte Brick, Matthews, NC
Architect: FMK Architects, Charlotte
General Contractor: The Boulevard Co.
Mason Contractor: Old North State Masonry
“.. it has created an aesthetically handsome building with a high level of construction integrity…saving money and time…”

Project Particulars
Brick sizes used: Atlas™ 8x4x16 and 8x8x16
Brick colors used: Monterey and Tumbleweed
Total unit quantity: 47,300
Total brick wall area: 22,000 SF
Total project floor area: 38,400 SF
Special shapes: 8x6x8 sill brick
Net waste: Less than 3% or 1,400 units
Special Note
Overview
626 North Graham’s distinctive structure of brick, hard coat stucco and pre-cast concrete reflects the design’s influence by the century industrial vernacular. “ In keeping with the theme, the single-wythe Atlas™ structural brick walls on the residential interior allowed us to achieve our goal of creating interior space with exposed brick walls”, said Rodney Johnson. These clay masonry walls create the warmth and feel of a traditional New York loft on an economical budget.
626 Graham Street , located in the brick capital of North America, was originally designed with modular tumbled brick. The interior walls were designed to be three walls constructed of brick, block and brick and reinforced. The project had bid, and was awarded and permitted when Laura Cassels of Charlotte Brick set up a meeting with the developer to discuss the cost savings generated using a single-wythe wall construction. After several discussions involving the architect, structural engineer and Interstate Brick , the decision to change the design was made and the project was placed on hold until new drawings and permits could be approved and reissued. The final design allows Atlas™ to provide the strength necessary to carry the concrete plank flooring, and to provide the interior brick exposure per the designer’s intent in a slender wall configuration. The brick are a permanent construction material that provide sufficient sound proofing and increase the sellable space of each living unit, a profitable venture for the developer. The actual cost-savings generated by the Atlas single-wythe and the design was $175,000 and the project was completed in less time than originally anticipated.

